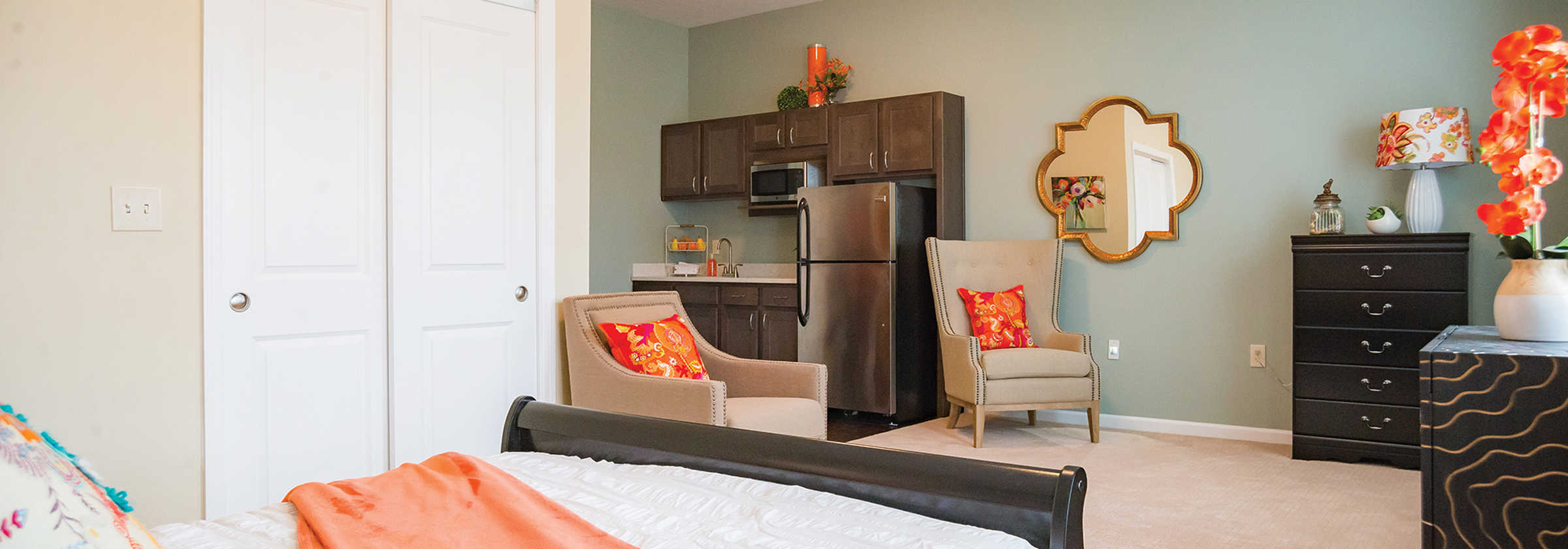
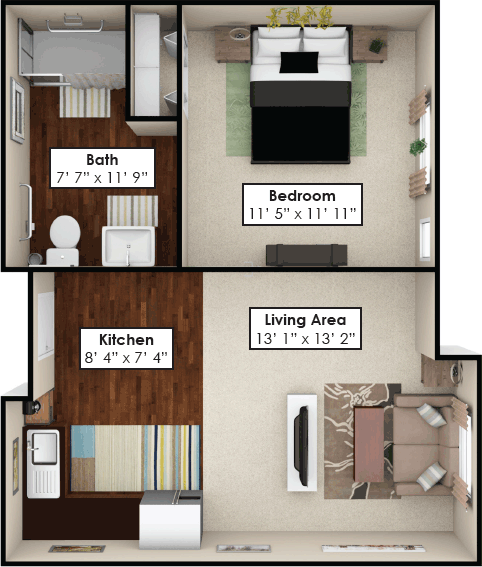
508 Sq. Ft.
Bedroom: 11'5" x 11'11"
Bath: 7'7" x11'9"
Kitchen: 8'4" x 7'4"
Living Area: 13'1" x 13'2"
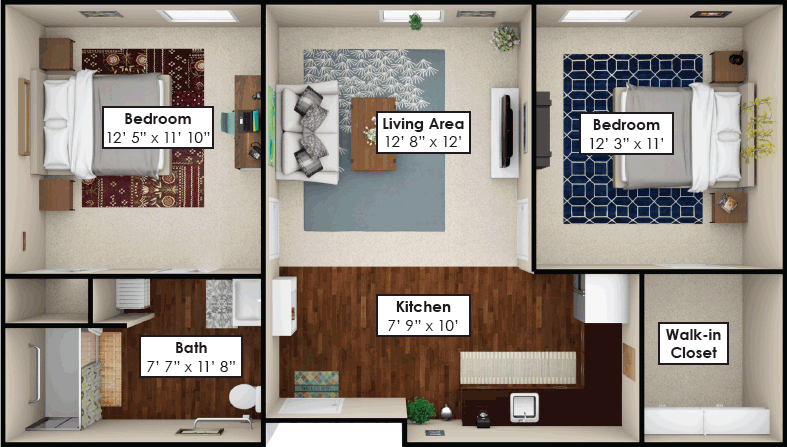
718 Sq. Ft.
Living Area: 12'8" x 12'
Bedroom: 12'5" x 11'10"
Bedroom: 12'3" x 11'
Kitchen: 7'9" x 10'
Bath: 7'7" x 11'8"
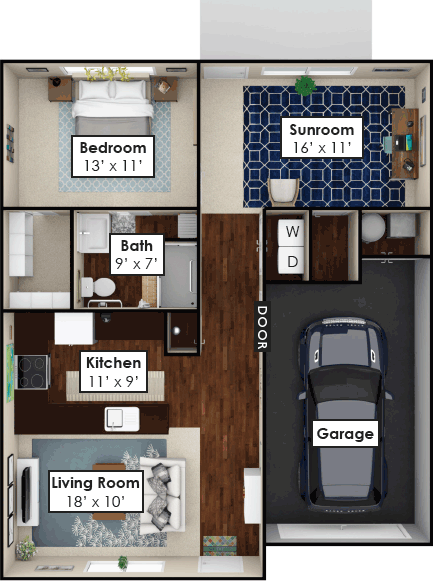
850 Sq. Ft.
Living: 18' x 10'
Kitchen: 11' x 9'
Bath: 9' x 7'
Bedroom: 13' x 11'
Sunroom: 16' x 11'
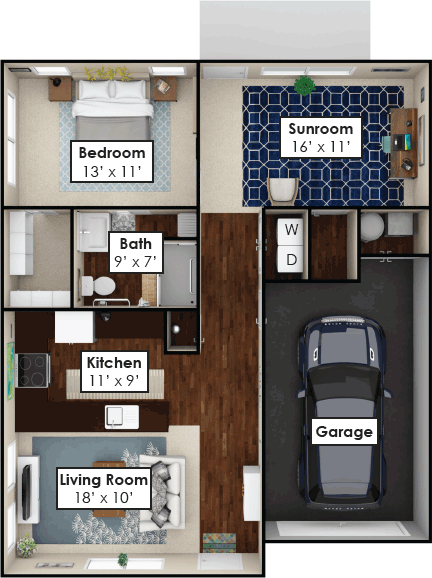
850 Sq. Ft.
Living: 18' x 10'
Kitchen: 11' x 9'
Bath: 9' x 7'
Bedroom: 13' x 11'
Sunroom: 16' x 11'
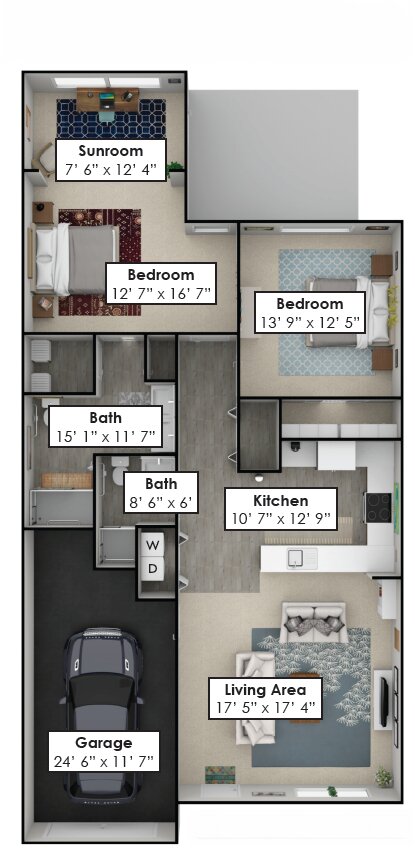
1250 Sq. Ft.
Living: 17' 5" x 17' 4"
Kitchen: 10' 7" x 12' 9"
Bath: 15' 1" x 11' 7"
Bath: 8' 6" x 6'
Bedroom: 12'7" x 16' 7"
Master Bedroom: 13' 9" x 12' 5"
Sunroom: 7' 6" x 12' 4"